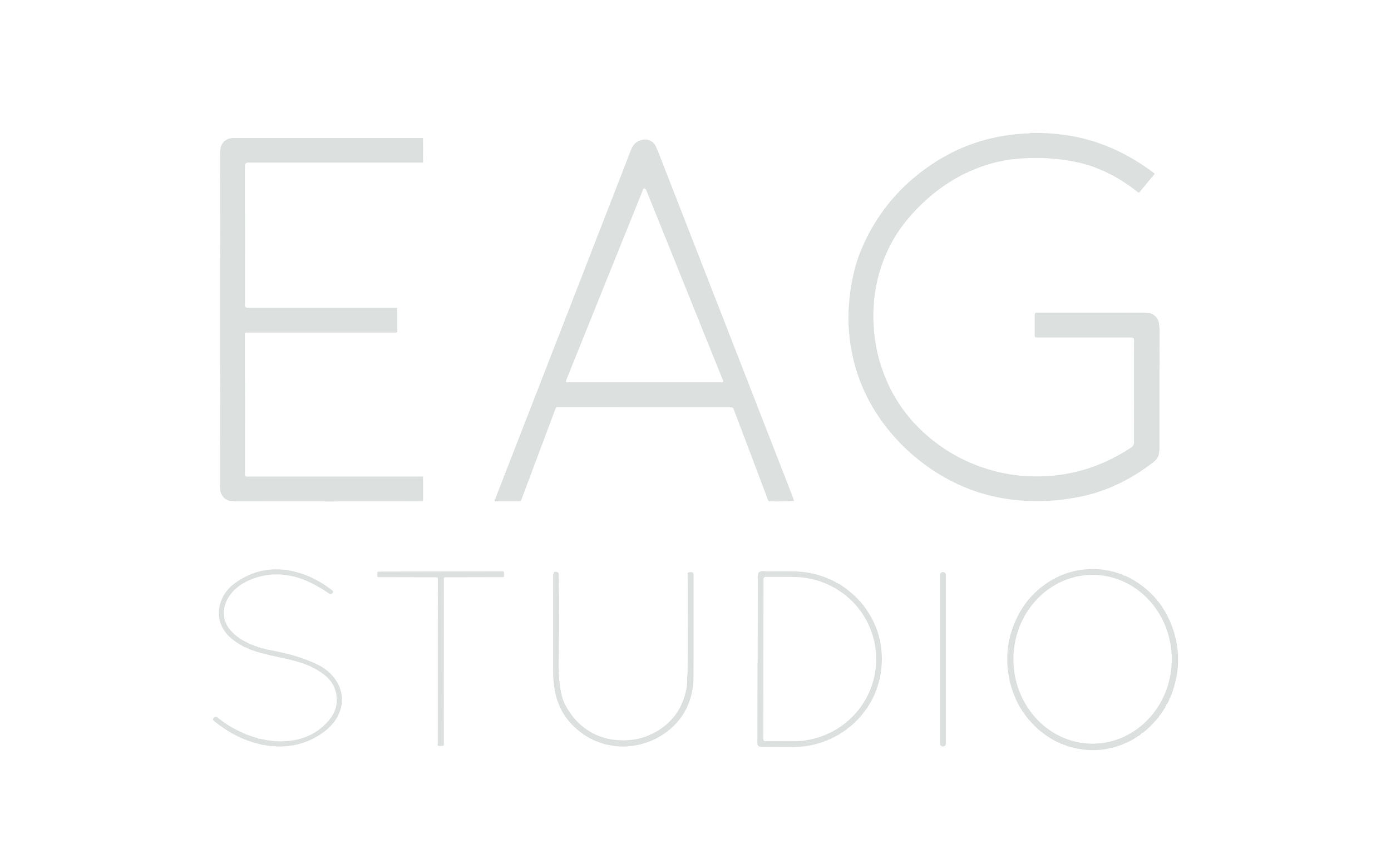

FLICKER BARN
Flicker Barn is a modern residential marvel nestled within a traditional barn structure, seamlessly blending countryside charm with contemporary elegance. The exterior of this residence features clean, white clapboard siding and a sleek metal roof, embodying a perfect fusion of rustic and modern aesthetics. Expansive windows and glass doors not only flood the interior with natural light but also frame breathtaking views of the surrounding landscape, enhancing the connection between indoor and outdoor spaces.
Inside, the open-plan design highlights a harmonious blend of industrial and modern elements. The spacious living area boasts high ceilings adorned with exposed wooden beams, creating a warm, inviting atmosphere. A striking metal staircase with minimalist railings leads to the upper level, where a luxurious master suite offers panoramic views of the countryside. The kitchen, designed with sleek dark wood cabinetry and state-of-the-art stainless steel appliances, reflects a sophisticated yet functional design ethos.
The seamless integration of modern amenities within the barn’s traditional framework makes Flicker Barn a standout example of innovative residential architecture. It embodies EAG Studio's commitment to creating spaces that are both aesthetically pleasing and functionally superior, providing a serene yet contemporary living experience in the heart of the countryside.
STRUCTURAL ENGINEER: HC STRUCTURAL ENGINEERING
PHOTOS: Brian McCloud


















































