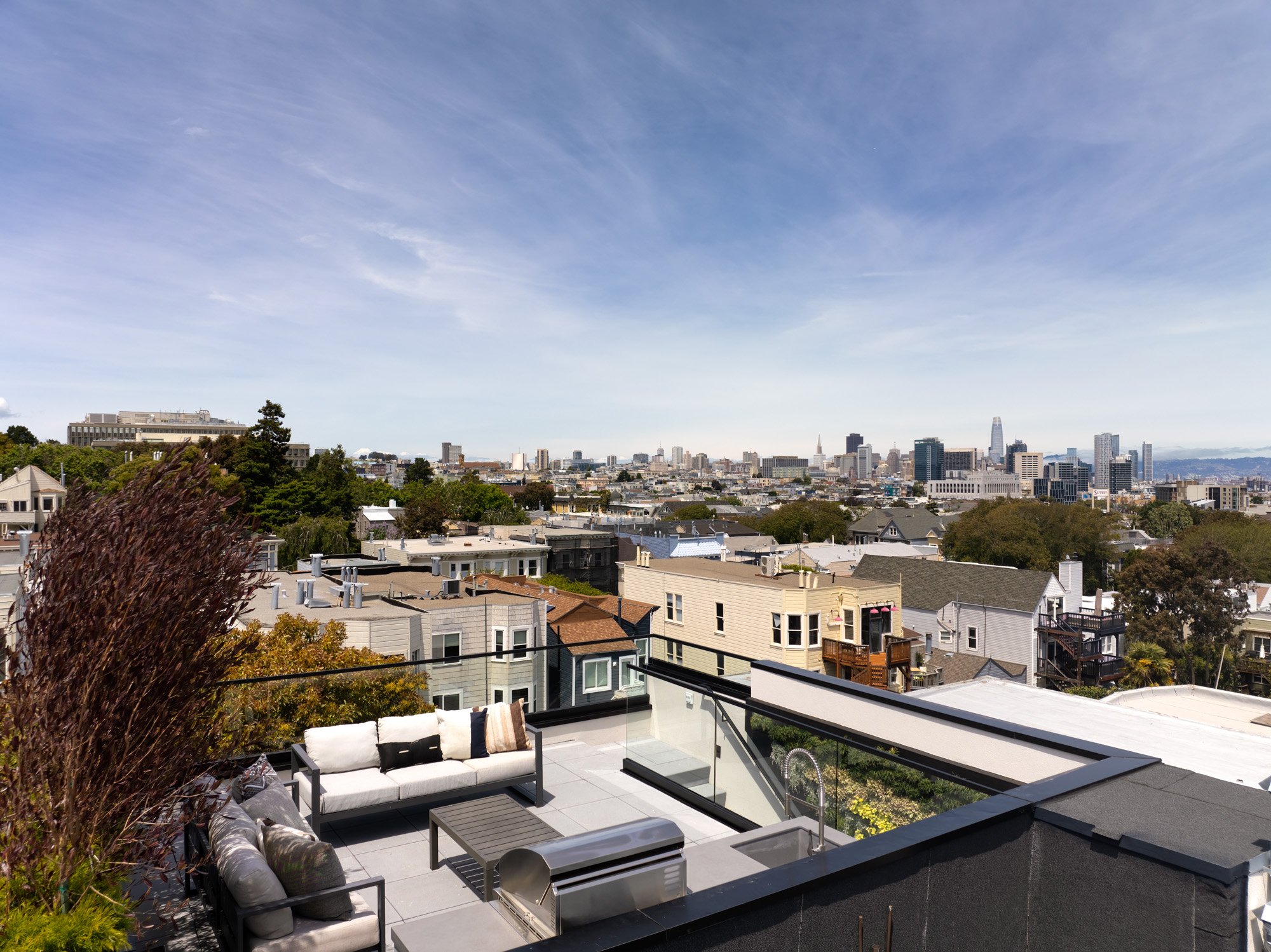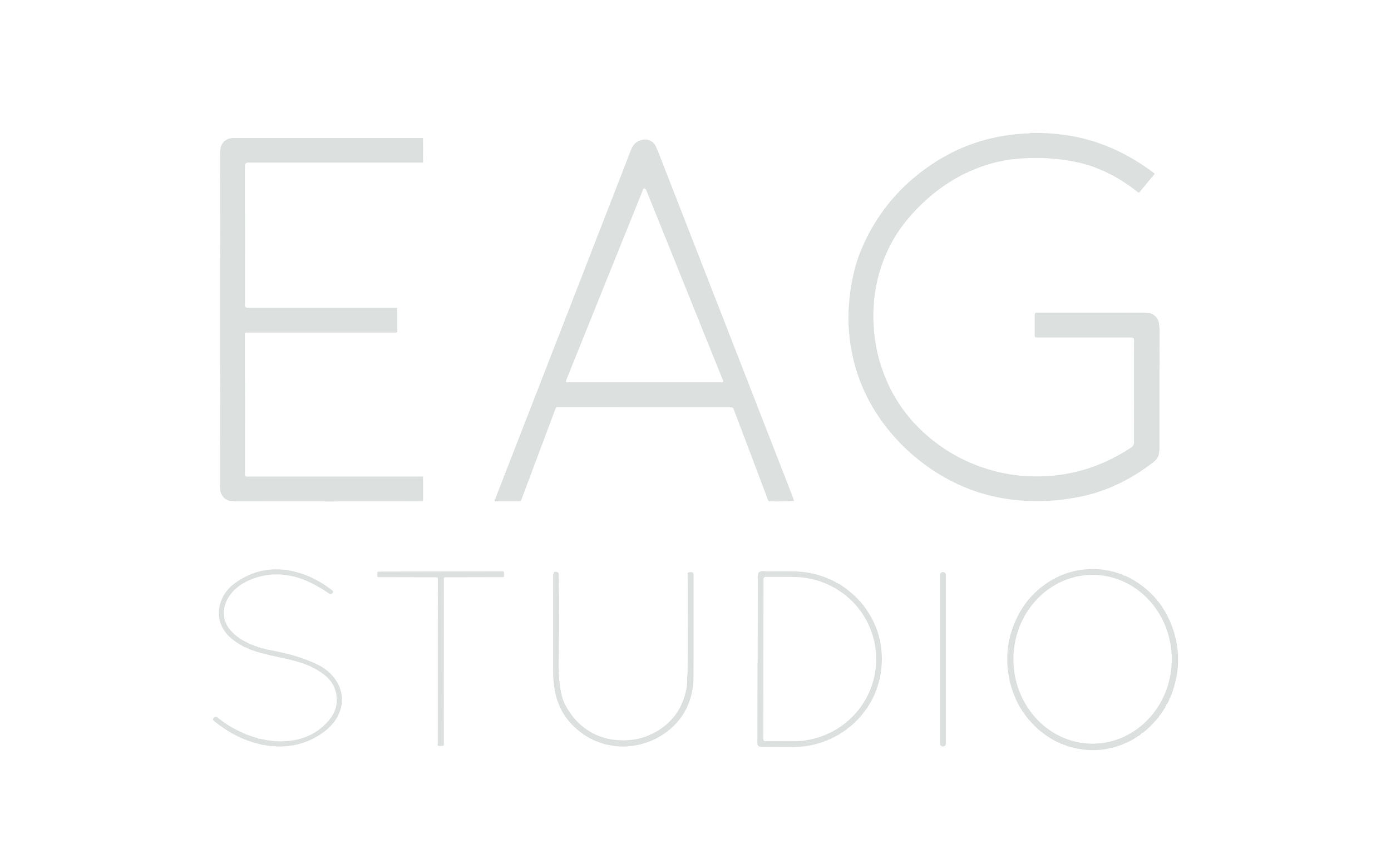

DUBOCE TRIANGLE
Duboce Triangle is a stunning example of contemporary residential design, crafted to capture the essence of modern luxury living. This five-bedroom, six-and-a-half-bathroom home is an architectural masterpiece by EAG Studio and Design 1618, situated in an A+ location with unobstructed views of San Francisco.
The design allows natural light to flow seamlessly through every corner of the three-level home. The second level features four bedrooms (three ensuite) and a comfortable lounge, while the upper level boasts a grand primary suite with a walk-in closet, a well-appointed bathroom, and a spacious great room. The chef's kitchen, equipped with a large pantry, opens to a dining room and a full-width living room that leads to a view terrace.
European oak stairways and floors, along with floor-to-ceiling windows, create bright and inviting living spaces. The home also includes an 11-foot entertainment room, a custom patio, and a large yard with lush plantings and a mature tree canopy. Additional amenities such as three-car parking with interior access, a package delivery closet, air conditioning on the upper level, and outdoor kitchens on both the roof terrace and rear yard complete this unique residence.
STRUCTURAL ENGINEER: DOUBLE-D ENGINEERING
PHOTOS: Brian Kitts
VIDEO: CHRIS SITI
CINEMATIC VIDEO: EAG STUDIO






























































